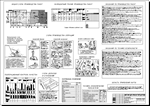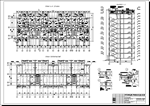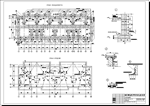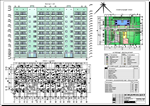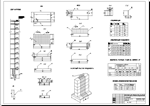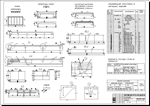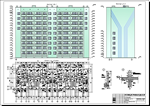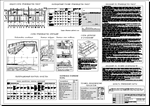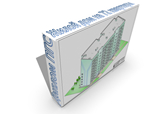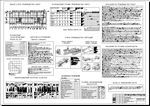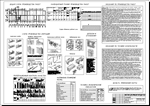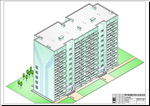Residential building for 72 apartments
Content: zhiloy-dom-na-72-kvartiry.rar (3.90 MB)
Uploaded: 29.11.2017
Positive responses: 0
Negative responses: 0
Sold: 5
Refunds: 0
$7.29
13 sheets A1 of the graphic part + 109 sheets A4 of the explanatory note
Sheet 1. Architectural and Construction: Isometrics
Sheet 2. Architectural and construction: Facade 1-18, Plan 1 floor, General plan with a wind rose, Legend, Explication of buildings and structures, Technical and economic indicators.
Sheet 3. Architectural and construction: Facade 18-1, Plan 2-5 floors, Facade D-A, Node 1/4, Node 2/2.
Sheet 4. Architectural and Construction: Floor Plan 6-9, Floor Plan, Section 1-1, Node 3, Node 4, Node 5.
Sheet 5. Architectural and construction: Layout of the foundation, Roof plan, Node 6, Node 7/4, Node 8/4, Node 9/4.
Sheet 6. Reinforced concrete structures: Load collection, П1, Ф16, С-1, 1-1, С-1, 2-2, С1, ФБС6, С-2, 3-3, С-2, Calculated basement area, 4 -4, P-2, Specification, Basement Specification, Steel Flow Sheet per Element,
kg, Technical and economic indicators
Sheet 7. Reinforced concrete structures: Shelves, Transverse ribs, 1-1, 2-2, С-1, С-2, С3, КР-1, КР-2, Node 1, Node 2, Node 3, Specification of reinforcing and embedded products, Statement of consumption of steel per unit, kg, Products
Sheet 8. Technological map for the construction of the foundation: General scheme of work, Schedule of work with a schedule of workforce, Workflow diagrams (Substrate preparation, Installation of cushions, Installation of basement walls), Tolerance and deviation scheme, Operational quality control, technical resources, instructions for the production of works, safety instructions, technical and economic indicators, the scope of the map.
Sheet 9. The technological map for installation: The general scheme of the production of works, the schedule for the production of work with the schedule of movement of labor, the diagrams of the production of operations (installation of bridges and overlappings, installation of staircases and platforms), the scheme of tolerances and deviations (jumper and overlap, and site), Technical characteristics of the crane KB-301, Surveillance of quality (Installation of slabs, Installation of stairs), Material and technical resources, Guidelines for the production of work, Safety instructions, Techn. Ico-economic indicators, Scope of the map.
Sheet 10. Technological map for masonry: General scheme of production, Schedule of work with a schedule of workforce movement, Schemes for the production of operations (Brickwork, Checking the correctness of the brickwork, Measuring instruments, Workplace organization, Tools for masonry, Inventory scaffolding, Scaffolding), Tolerances and deviations, Operational quality control, Material and technical resources, Guidelines for the production of work, Safety instructions, Techno-economic applicants, the scope of the map.
Sheet 11. Technological map for the roofing: General scheme of the work, Calendar schedule of work with the schedule of movement of the workforce, Schemes for the production of operations (Arrangement of funnels, Adjuster device, Roof carpet installation, Tools and inventory of the link of masons), Schematic diagram of the device for the labeling welded materials by means of contact electric heating, Tolerances and deviations, Surveying quality control, Material and technical resources, Guidelines for the production of works, Directions on safety, Technical and economic indicators, the scope of the map.
Sheet 12. Work schedule: Schedule of work with the schedule of movement of labor, Schedule of movement of machines and mechanisms, Schedule of and consumption of building materials, Technical and economic indicators.
Sheet 13. Stroygenplan: Stroygenplan, Section on the construction plan 1-1, Legend, Explication of buildings and structures, Technical and economic indicators.
Download the sample: http://pgsfiles.ru/engine/download.php?id=90
Note: The file format is RAR archive [3.90 Mb]: Drawings in the format: DWG - Autodesk AutoCAD + Explanatory note in the format: DOC, RTF, XLS - Microsoft Of
Sheet 2. Architectural and construction: Facade 1-18, Plan 1 floor, General plan with a wind rose, Legend, Explication of buildings and structures, Technical and economic indicators.
Sheet 3. Architectural and construction: Facade 18-1, Plan 2-5 floors, Facade D-A, Node 1/4, Node 2/2.
Sheet 4. Architectural and Construction: Floor Plan 6-9, Floor Plan, Section 1-1, Node 3, Node 4, Node 5.
Sheet 5. Architectural and construction: Layout of the foundation, Roof plan, Node 6, Node 7/4, Node 8/4, Node 9/4.
Sheet 6. Reinforced concrete structures: Load collection, П1, Ф16, С-1, 1-1, С-1, 2-2, С1, ФБС6, С-2, 3-3, С-2, Calculated basement area, 4 -4, P-2, Specification, Basement Specification, Steel Flow Sheet per Element,
kg, Technical and economic indicators
Sheet 7. Reinforced concrete structures: Shelves, Transverse ribs, 1-1, 2-2, С-1, С-2, С3, КР-1, КР-2, Node 1, Node 2, Node 3, Specification of reinforcing and embedded products, Statement of consumption of steel per unit, kg, Products
Sheet 8. Technological map for the construction of the foundation: General scheme of work, Schedule of work with a schedule of workforce, Workflow diagrams (Substrate preparation, Installation of cushions, Installation of basement walls), Tolerance and deviation scheme, Operational quality control, technical resources, instructions for the production of works, safety instructions, technical and economic indicators, the scope of the map.
Sheet 9. The technological map for installation: The general scheme of the production of works, the schedule for the production of work with the schedule of movement of labor, the diagrams of the production of operations (installation of bridges and overlappings, installation of staircases and platforms), the scheme of tolerances and deviations (jumper and overlap, and site), Technical characteristics of the crane KB-301, Surveillance of quality (Installation of slabs, Installation of stairs), Material and technical resources, Guidelines for the production of work, Safety instructions, Techn. Ico-economic indicators, Scope of the map.
Sheet 10. Technological map for masonry: General scheme of production, Schedule of work with a schedule of workforce movement, Schemes for the production of operations (Brickwork, Checking the correctness of the brickwork, Measuring instruments, Workplace organization, Tools for masonry, Inventory scaffolding, Scaffolding), Tolerances and deviations, Operational quality control, Material and technical resources, Guidelines for the production of work, Safety instructions, Techno-economic applicants, the scope of the map.
Sheet 11. Technological map for the roofing: General scheme of the work, Calendar schedule of work with the schedule of movement of the workforce, Schemes for the production of operations (Arrangement of funnels, Adjuster device, Roof carpet installation, Tools and inventory of the link of masons), Schematic diagram of the device for the labeling welded materials by means of contact electric heating, Tolerances and deviations, Surveying quality control, Material and technical resources, Guidelines for the production of works, Directions on safety, Technical and economic indicators, the scope of the map.
Sheet 12. Work schedule: Schedule of work with the schedule of movement of labor, Schedule of movement of machines and mechanisms, Schedule of and consumption of building materials, Technical and economic indicators.
Sheet 13. Stroygenplan: Stroygenplan, Section on the construction plan 1-1, Legend, Explication of buildings and structures, Technical and economic indicators.
Download the sample: http://pgsfiles.ru/engine/download.php?id=90
Note: The file format is RAR archive [3.90 Mb]: Drawings in the format: DWG - Autodesk AutoCAD + Explanatory note in the format: DOC, RTF, XLS - Microsoft Of
No feedback yet
