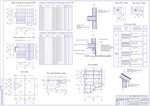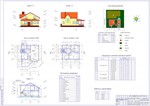Course project on architecture
Content: Курсовой проект.rar (179.51 KB)
Uploaded: 26.02.2020
Positive responses: 0
Negative responses: 0
Sold: 0
Refunds: 0
$6.21
The composition of the course project includes two sheets of A1 format. The theme of the course work "Residential building with an attic."
1. On the first sheet: Floor plan of the first and second floors, building facades, section, explication of premises, landscaping scheme, wind rose (for the city of Smolensk), specification of filling elements for openings, sheet of doorways.
2. On the second sheet: Floor plans and specifications for them, nodes, grill plan, floor explication, floor plan, roof plan.
1. On the first sheet: Floor plan of the first and second floors, building facades, section, explication of premises, landscaping scheme, wind rose (for the city of Smolensk), specification of filling elements for openings, sheet of doorways.
2. On the second sheet: Floor plans and specifications for them, nodes, grill plan, floor explication, floor plan, roof plan.
Drawings added to RAR archive, drawing format-cdw (Compass V-13)
No feedback yet

