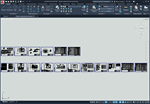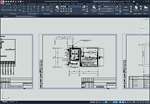Indoor car park project
Content: 01385_file.rar (7.74 MB)
Uploaded: 06.10.2021
Positive responses: 0
Negative responses: 0
Sold: 0
Refunds: 0
$1.27
Detailed design of engineering systems for a closed parking lot: heating, ventilation, power supply and lighting.
The parking lot is designed for two cars, combined with a boiler room.
Heating is taken from our own boiler room. The heating system is two-pipe. Registers made of smooth pipes are used as heating devices.
The project provides for supply and exhaust ventilation with natural induction of air movement.
The power supply of the boiler-garage block is carried out from the ASU. Group and emergency lighting lines are powered from the ASU.
The lighting of the boiler room and the parking lot is made by protected ceiling lamps LSP44 with fluorescent lamps LB-38.
For emergency lighting, lamps NPP03-60UHL4 60 W are installed.
Format - DWG compatible with AutoCAD 2004-2017, Compass, ZWCAD, nanoCAD, BricsCAD, etc.
The parking lot is designed for two cars, combined with a boiler room.
Heating is taken from our own boiler room. The heating system is two-pipe. Registers made of smooth pipes are used as heating devices.
The project provides for supply and exhaust ventilation with natural induction of air movement.
The power supply of the boiler-garage block is carried out from the ASU. Group and emergency lighting lines are powered from the ASU.
The lighting of the boiler room and the parking lot is made by protected ceiling lamps LSP44 with fluorescent lamps LB-38.
For emergency lighting, lamps NPP03-60UHL4 60 W are installed.
Format - DWG compatible with AutoCAD 2004-2017, Compass, ZWCAD, nanoCAD, BricsCAD, etc.
No feedback yet

