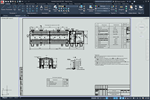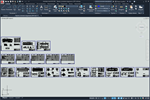Installation project for 6 kV modular indoor switchgear
Content: Проект установки модульного ЗРУ 6 кВ.rar (541.21 KB)
Uploaded: 12.11.2021
Positive responses: 0
Negative responses: 0
Sold: 2
Refunds: 0
$1.27
Detailed design for the installation of a 6 kV modular indoor switchgear.
The ZRU building is modular. The foundations for the building are made of unified USO racks, embedded in drilled pits with concrete filling of sinuses. The grillage is metal, raised above the ground. In the space formed under the building, metal racks with brackets for cables are installed. Concrete pavement is being made under the building.
The project contains the following materials:
- General data and drawings for ordering a modular indoor switchgear:
• Plan of a modular building at elev. 0.000.
• Plan of the modular building showing openings and cable trays.
• Scheme of switchgear 6 kV.
• Specification of equipment, products and materials.
- Section of structural and construction solutions for the installation of a modular indoor switchgear:
•Total information.
• Layout of foundation posts.
• Layout of the metal grillage.
• Nodes 1, 2.
• Nodes 3, 4.
• Layout of pits.
• Pit PR1.
• Layout of the concrete pavement under the indoor switchgear building.
• Layout of metal structures for cables.
• Racks C1.
Format - DWG compatible with AutoCAD 2004-2017, Compass, ZWCAD, nanoCAD, BricsCAD, etc.
The ZRU building is modular. The foundations for the building are made of unified USO racks, embedded in drilled pits with concrete filling of sinuses. The grillage is metal, raised above the ground. In the space formed under the building, metal racks with brackets for cables are installed. Concrete pavement is being made under the building.
The project contains the following materials:
- General data and drawings for ordering a modular indoor switchgear:
• Plan of a modular building at elev. 0.000.
• Plan of the modular building showing openings and cable trays.
• Scheme of switchgear 6 kV.
• Specification of equipment, products and materials.
- Section of structural and construction solutions for the installation of a modular indoor switchgear:
•Total information.
• Layout of foundation posts.
• Layout of the metal grillage.
• Nodes 1, 2.
• Nodes 3, 4.
• Layout of pits.
• Pit PR1.
• Layout of the concrete pavement under the indoor switchgear building.
• Layout of metal structures for cables.
• Racks C1.
Format - DWG compatible with AutoCAD 2004-2017, Compass, ZWCAD, nanoCAD, BricsCAD, etc.
No feedback yet

